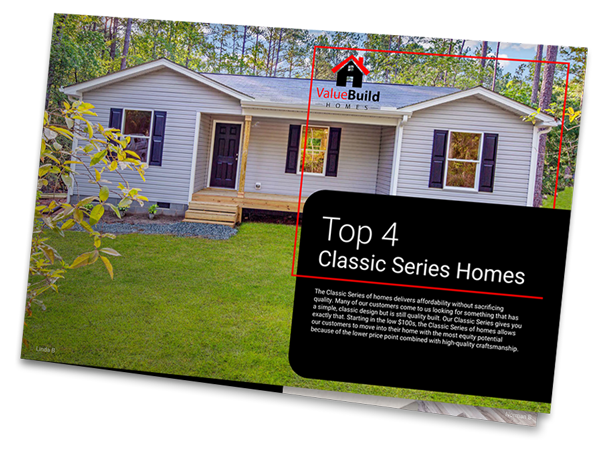Classic Series Features List
It’s your new home, and the possibilities are endless.
At Value Build Homes, we can help you create a unique, one-of-a-kind home that has all the features you need.
Our customizable floor plans, combined with our affordable pricing, make it possible to pick and choose the features and amenities you’ve always wanted without cutting corners or sacrificing quality.
Here are just some of the features your new home can include:
STRUCTURAL
- 32” avg. height CMU crawlspace foundation
- Covered pressure treated wood stoop and steps
- Floor system is engineered to the needs of each home.
- 2” x 4” –16” O.C. ext. walls-OSB sheathing and house wrap
- 2” x 4” – 24” O.C. interior walls with ½” sheetrock
- Engineered roof truss system with 7/16” OSB sheathing
- 2nd floor – Open web engineered floor truss system
INTERIOR
- 15 SEER HVAC
- 200 AMP panel box
- 8’ smooth finish ceilings with Sherwin Williams flat paint to match walls
- Interior doors with brushed nickel hardware
- Carpets with 5# rebond pad in Bedrooms and living areas
- Luxury vinyl plank flooring in Kitchen, Bathrooms, Utility Rooms, and Foyer
- Brushed nickel interior lighting fixtures
- Residential molding package- 3-1/4” base, 2-1/4” door casing
- Sheetrock-wrapped windows
- Ceiling fan pre-wire in Great Room and Master Bedroom
- LED lighting in walk-in closets, kitchen, hallways.
- White painted shoe molding on all luxury vinyl plank flooring
- Sherwin Williams flat ceiling & wall paint, semi-gloss trim paint
- Interconnected smoke alarms with battery back-up
- Dust-free, white vinyl-coated wire closet shelving
- (4) low voltage outlets (phone/cable) located per Homeowner selection
CUSTOMER ASSURANCE FEATURES
- Pre-construction meeting for selections and meeting with Builder
- On-site quality control inspections, including all municipal Inspections
- Pre closing walk-thru orientation
- Manufacturers warranties on components and materials
EXTERIOR
- 3-tab roof shingles on 7/16″ OSB sheathing & synthetic roof underlayment
- Insulation – Per local code
- 6 panel garage door (per plan)
- Maintenance-free vinyl siding over OSB and House Wrap
- Fiberglass exterior front door with deadbolt lock
- Front door – painted white
- Seamless gutters and downspouts on eave overhangs
- Energy-efficient vinyl, tilt-in windows with Low E glass
- Windows come with grids and screens
- (2) Exterior waterproof GFI receptacles
- (2) Exterior frost-free water faucets
- Termite protective barrier around foundation
- Gravel-covered daylight drain – moisture control
- Home Address Numbers
PLUMBING AND BATHROOM FEATURES
- 50 gallon energy-efficient electric hot water heater
- One-piece fiberglass tub/shower combination
- Rolled edge laminate countertops with vitreous china bowls
- Delta Faucets in chrome finishes
- Washer and dryer hook ups
KITCHEN FEATURES
- Aristokraft brand cabinets in 4 finishes (knobs not included)
- Rolled edge laminate countertops with double bowl sink.
- Delta Single hole chrome faucet with side sprayer.
- Icemaker hook-up for refrigerator
UPGRADE OPTIONS
- Talk with your sales professional about available options to put your personal touch into your new home.
Top 4 Classic Series Homes
Complete the form to get the digital brochure!

