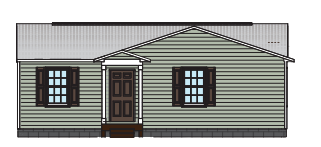The Juliet
- Bedrooms:
- 3 |
- Baths:
- 1 |
- Square Feet:
- 910 |
- Garages:
- Optional
Priced From *
The price shown here is for Elevation A and does not include land or land improvements. Please contact us for exact pricing for your land, in your county.
DISCLAIMER: Photos and virtual tour are for marketing purposes only and may have customizations made to the layout and exterior / interior features. They may differ from the standard floor plan. For standard floor plan features and layout, please see floor plan drawing or contact us.


