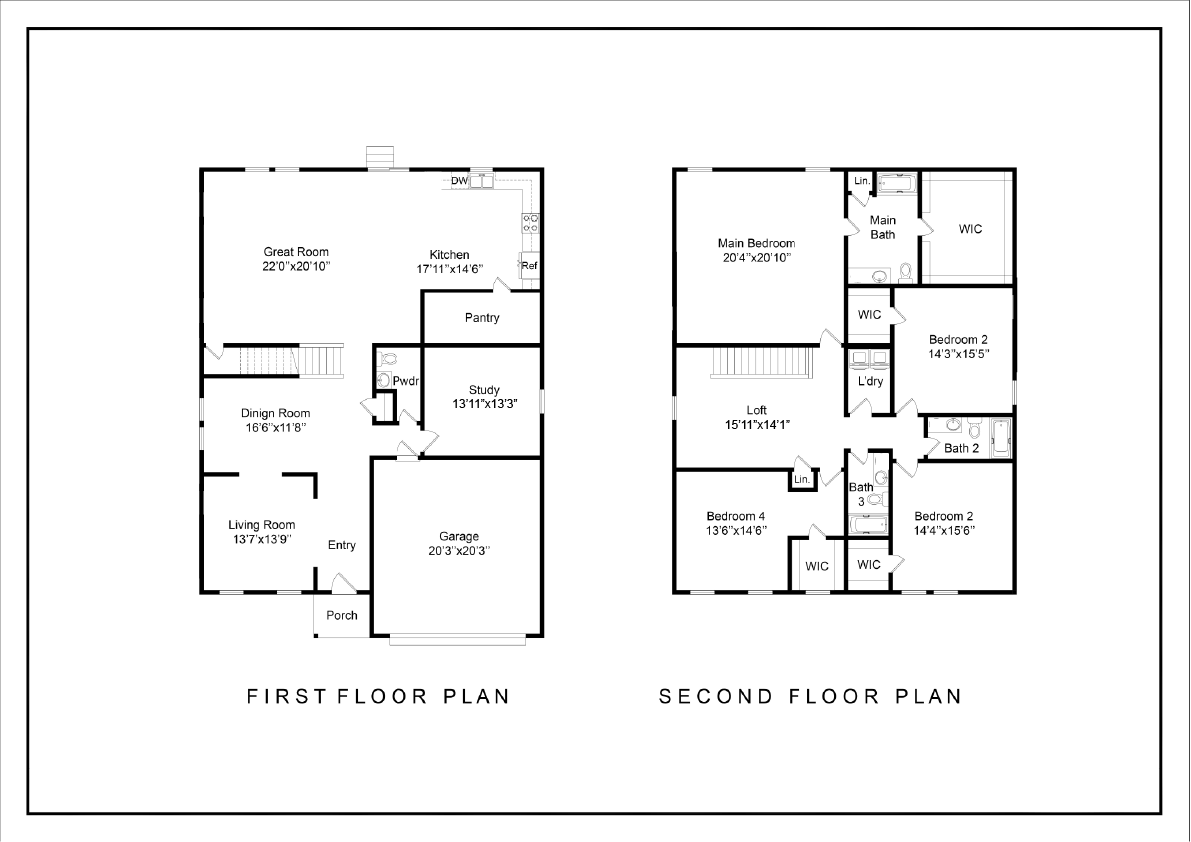The Thomas
- Bedrooms:
- 4 |
- Baths:
- 3 |
- Square Feet:
- 3649 |
- Garages:
- 2
Priced From *
The price shown here is for Elevation A and does not include land or land improvements. Please contact us for exact pricing for your land, in your county.
DISCLAIMER: Photos and virtual tour are for marketing purposes only and may have customizations made to the layout and exterior / interior features. They may differ from the standard floor plan. For standard floor plan features and layout, please see floor plan drawing or contact us.


