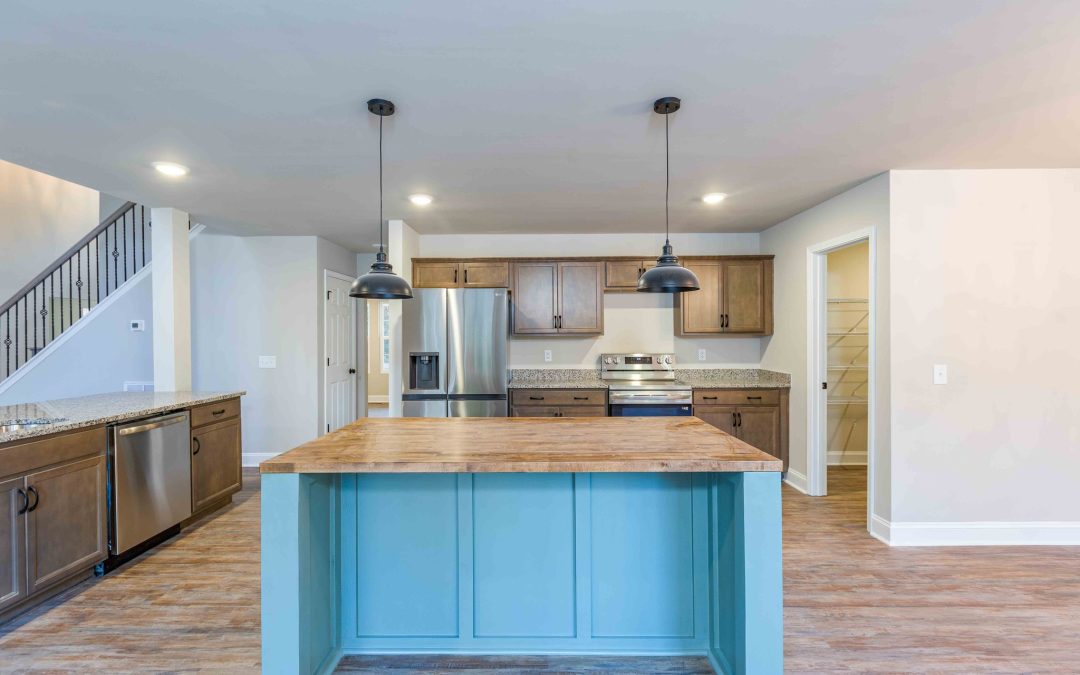After years of building custom homes on your land across North and South Carolina, Value Build Homes has seen all kinds of custom-built kitchens. It’s one of our favorite parts of building your perfect home because it truly is the heart. The place where you enjoy your morning coffee, prepare meals, hang out with family, and more. No matter what you use your kitchen for, you’re sure to have a few key things you want to include in your custom kitchen. Here we’ll guide you through a list of Value Build’s best tips for custom-built kitchens in your new home!
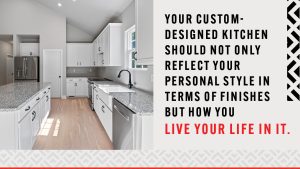
Our Design Center Is Ready to Collaborate on Your Custom Designed Kitchen
Before you get into the nitty gritty of your kitchen’s custom design, consider looking at the bigger picture. Ask yourself some questions to determine what kind of things you’ll be using your kitchen for and how to organize it for your day-to-day use. For example, if you’re cranky without your morning coffee, perhaps you designate a station with all of your mugs, filters, pods or beans, and anything else you might need.
It’s also important to think about the layout and how that might affect the flow throughout. Will there be more than one person cooking at a time? Do you prefer to have an island for chopping or more cabinets for additional storage? Your custom-designed kitchen should not only reflect your personal style in terms of finishes but how you live your life in it.
Now let’s dive into some tips on how to include these key kitchen features into your Value Build custom-built home.
1. Large Kitchen Islands
Choosing the right position, shape, and size for your kitchen island is crucial to ensuring its efficiency. Form follows function here. A working galley kitchen is a favorite among professional chefs if you want the kitchen to be zoned into the prepping side and the cooking side. Are you looking to gain a bit more storage while also using it to prep food and serve as an alternative dining spot for a quick dinner before football practice? Perhaps you want to use it as the sink and dishwasher area. If your custom kitchen has an island with the cooktop included, we advise you to think about putting ample space around it for safety.
2. Plenty of Storage
No doubt you’ll need tons of storage space in your custom-designed kitchen. From the pantry to the cabinets and kitchen island, there are many places you can look to for organizing your kitchen basics. Take a look at your most-used small appliances, seasonings, storage bins, and products. Then determine their sizes and where you’d like to put them to make sure your shelves are just the right height and width. You should also consider the placement of your cabinets to blend functionality and style, creating an interesting wall pattern. Check out these different cabinet layouts (G-Shaped, U-Shaped, L-Shaped, Galley, and Single Wall) to start thinking about what your custom kitchen could be.
3. Lighting
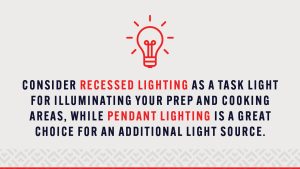
Good lighting is a must when designing the kitchen of one of our custom-built homes. Of course, you’ll have natural light in the daytime, but nothing beats the help of additional lighting to boost your custom-designed kitchen. The lighting should be both practical and aesthetically pleasing and with many options to choose from you can mix and match them to create the perfect lighting for your kitchen. Consider recessed lighting as a task light for illuminating your prep and cooking areas. Pendant lighting is a great choice for an additional light source while also letting your style shine. You might even consider making them dimmable to set the mood from cooking time to dining time.
4. Counter Space
As you saw with the cabinets, there are great possibilities for designing the countertop space of your custom kitchen. From different height levels to location, you can build a kitchen that includes the right amount of counter space for your wants and needs. Do you bake a lot? Do your kids help prep? Are your meals simple or complex? Finding ways to create more counter space is a great idea for custom homes. It adds value, offers more workspace and storage, and increases your options for future design ideas like a second sink, indoor grill, or additional oven.
5. Open-Concept Design
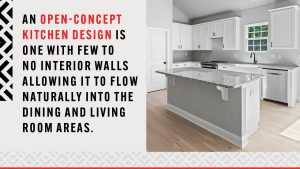
Traffic flow is a very important thing to consider when designing the kitchen in custom homes. An open-concept kitchen design is one with few to no interior walls allowing it to flow naturally into the dining and living room areas. It’s among the most popular features in a house plan because there are so many benefits aside from offering a better flow of traffic throughout the kitchen. Another positive to having an open-concept layout in custom-built kitchens is that it increases sociability among gathering family and friends. Imagine trying to host a celebration and you had to walk around a wall each time you wanted to chat with someone. More natural light and extra functional space are other great reasons to consider this type of design.
Connect with Value Build Homes for the Best Build on Your Lot Homes!
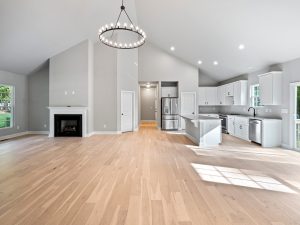
Large islands, plenty of storage, top-of-the-line appliances, counter spaces, and an open-concept design are just the start of all of the details you can choose in a Value Build custom home on your lot. We’re here to help you design the home of your dreams including your one-of-a-kind kitchen. If you’re thinking about building a custom home on your own land in North or South Carolina, Value Build Homes can make it happen! Give us a call or visit us online to learn more.

