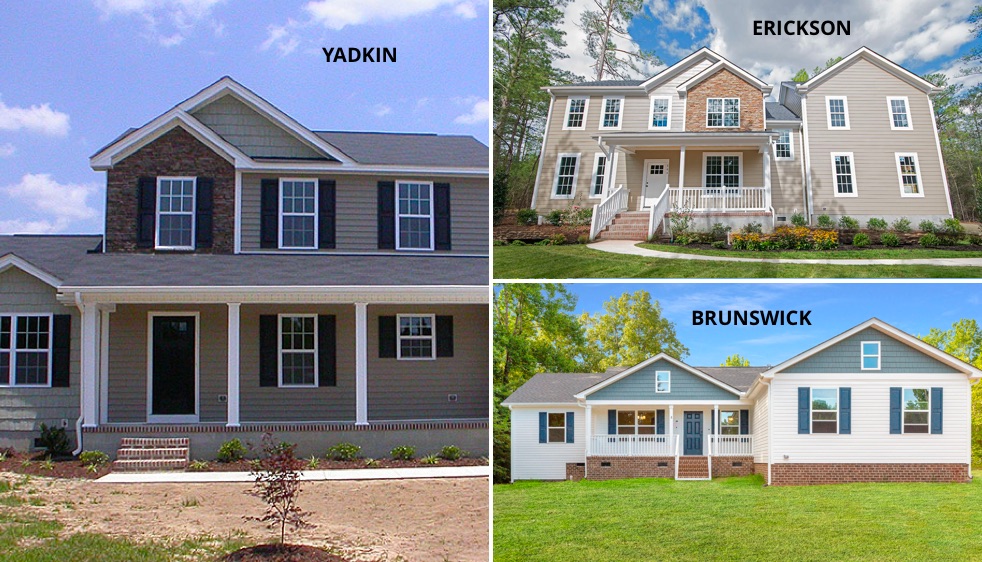2020 has tested us all in different ways, but one thing we can all agree on is that home has become more important than ever.
And with Value Build, we make it easier than ever to build a new home that fits your needs…and your budget.
If you’ve been thinking about building a new home, then you’ll be interested in our Top Floor Plans of 2020. Looking back on the year, these are our most popular homes. Let’s see what makes these floor plans homeowner favorites.
Top ranch floor plans
Ever-popular, the ranch-style home brings you one-level living at its best. Ranging from modest to sprawling, our top ranch floor plans deliver a great family home.
Vance
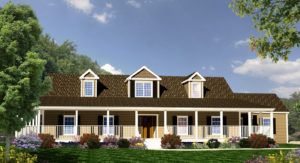
Bedrooms: 3 | Bathrooms: 2
Garage: Optional | Square Feet: 2048
The Vance floor plan is a large ranch home with a master wing and open-concept living area.
Brunswick
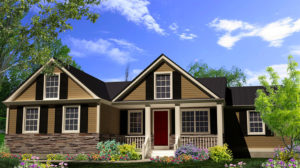
Bedrooms: 3 | Bathrooms: 2
Garage: 2 | Square Feet: 1810
Open design that’s clever and makes the most of every inch of living space.
Patriot
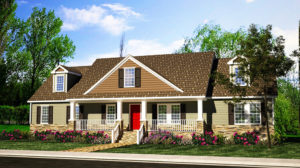
Bedrooms: 3 | Bathrooms: 2
Garage: Optional | Square Feet: 1515
This semi-open floor plan has an optional second floor and a great mudroom/owner’s entry.
Top two-story floor plans
When you need more room, but don’t want to expand your footprint, a two-story home makes a lot of sense. These popular 2-story homes also offer great separation between living and sleeping areas.
Scotland
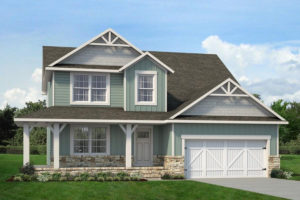
Bedrooms: 4 | Bathrooms: 2.5
Garage: 2 | Square Feet: 2564
The traditional Scotland floor plan has room to spare and a semi-open layout.
Erickson
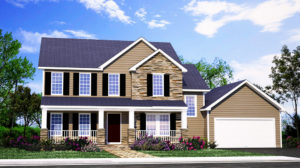
Bedrooms: 4 | Bathrooms: 2.5
Garage: Optional | Square Feet: 2078
A spacious, open-concept floor plan that has lots of little luxuries that make it easy to live in.
Top floor plans under 2,000 sq ft
Got a small lot and need a smaller footprint? Try one of these “right-sized” floor plans, all under 2,000 square feet in size.
Vance
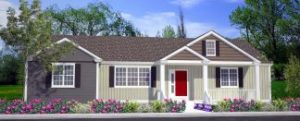
Bedrooms: 3 | Bathrooms: 2
Garage: Optional | Square Feet: 2048
The Vance floor plan is a large ranch home with both an airy open concept and privacy in the sleeping quarters.
Brunswick

Bedrooms: 3 | Bathrooms: 2
Garage: 2 | Square Feet: 1810
The Brunswick has an open design that delivers big features in a smaller footprint.
Patriot
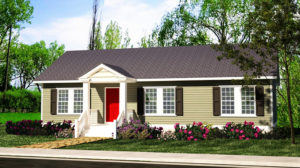
Bedrooms: 3 | Bathrooms: 2
Garage: Optional | Square Feet: 1515
A semi-open floor plan with lots of curb appeal, the Patriot is a classic beauty.
Nash
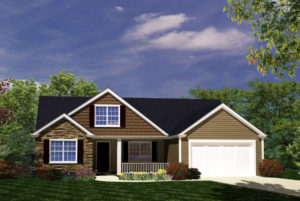
Bedrooms: 4 | Bathrooms: 2
Garage: 2 | Square Feet: 1657
A semi-open floor plan with a great kitchen and living space.
Most popular signature series plans
The Signature Series offers a wide range of customizations to create a home that perfectly fits your needs.
Vance
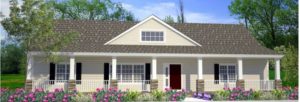
Bedrooms: 3 | Bathrooms: 2
Garage: Optional | Square Feet: 2048
The Vance floor plan is a large ranch home that puts everything within reach.
Brunswick

Bedrooms: 3 | Bathrooms: 2
Garage: 2 | Square Feet: 1810
Open design that’s great for entertaining and keeping the family connected.
Patriot

Bedrooms: 3 | Bathrooms: 2
Garage: Optional | Square Feet: 1515
Packed with a classic colonial appeal, the Patriot oozes traditional style.
Most popular classic series plans
The Value Build Classic Series of homes delivers affordable quality to homebuyers. Starting in the low $100s, the Classic Series is all about good value.
Judy

Bedrooms: 3 | Bathrooms: 2
Garage: Optional | Square Feet: 1075
An open floor plan with everything you want in a smaller footprint.
Linda
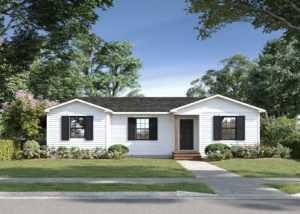
Bedrooms: 3 | Bathrooms: 2
Garage: Optional | Square Feet: 1272
The Linda offers an open concept and a master suite that’s sure to please.
Norman
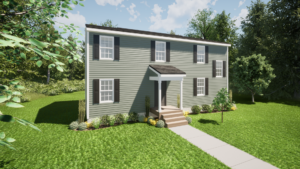
Bedrooms: 3 | Bathrooms: 2.5
Garage: Optional | Square Feet: 2117
The Norman is a 2-story home with room for everyone, a home office, and a loft.
Are you ready to get started on the path to your new home? Contact Us, and we will set up that initial meeting. We can’t wait to hear from you!

