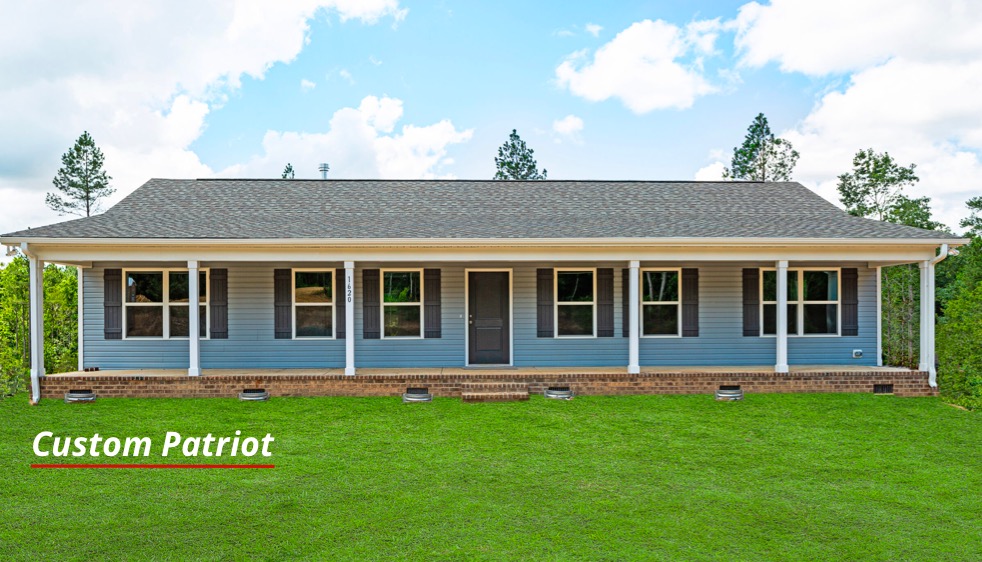Value Build offers several ranch home plans to choose from that are fully customizable.
Ranch-style homes are some of our most popular plans, and we offer a range of sizes and layouts for you to create the perfect one-level home that compliments your lifestyle.
Ranch homes are great because they put everything within reach on one level. Main-floor living is easygoing and benefits everyone from young families to aging empty nesters. Here are some of Value Build’s most popular ranch floor plans, so you can choose the one that’s right for you. Let’s take a closer look.
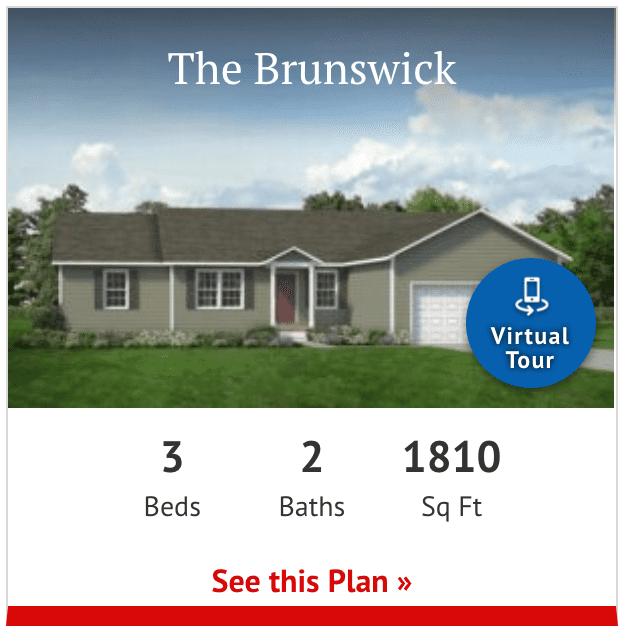 Brunswick
Brunswick
- Beds – 3
- Baths – 2
- Garage – 2
- Standard square feet – 1,810
- Collection – Signature Series
This split plan puts the master suite on one side, providing more privacy and separation between the sleeping quarters. Some of this plan’s standout features include a big walk-in closet in the master suite and a large kitchen island with space to customize it further if you’d like. The Brunswick also features a dining room and living room/office, both of which can easily be converted into additional bedrooms. The best of both worlds!
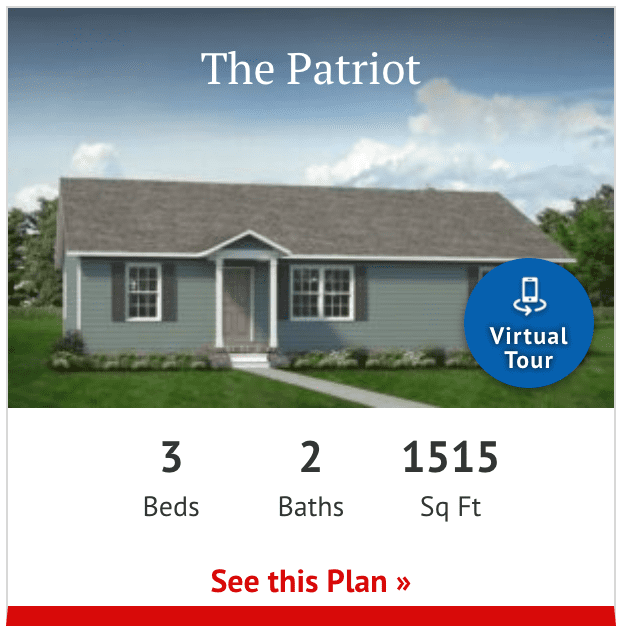 Patriot
Patriot
- Beds – 3
- Baths – 2
- Garage – optional
- Standard square feet – 1,515
- Collection – Signature Series
The Patriot is a beautiful ranch home, which is our Model Home at our Sanford office. This home has a feature that so many homebuyers look for: a large mudroom/laundry space. This room is the perfect place to stash coats, shoes, backpacks, and laundry hampers to reduce visual clutter. The Patriot floor plan is particularly popular with aging homeowners and young couples who are just starting their families. You can add square footage to this home with the optional garage or optional second floor.
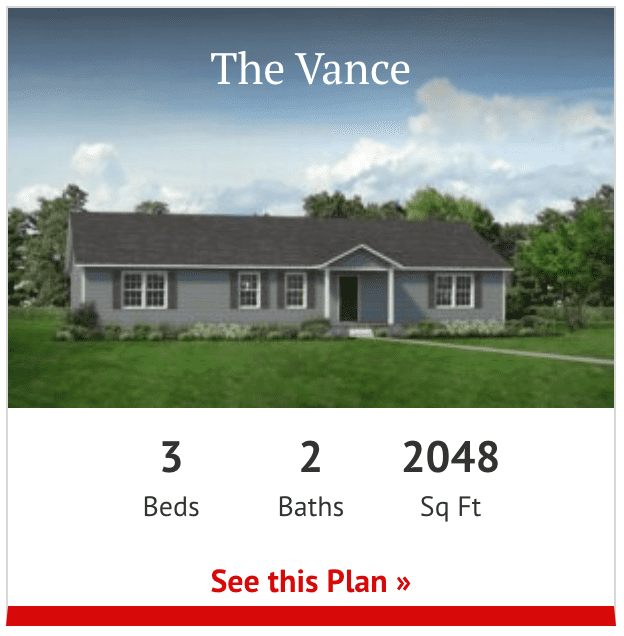 Vance
Vance
- Beds – 3
- Baths – 2
- Garage – optional
- Standard square feet – 2,048
- Collection – Signature Series
The perfect three-bedroom home, the Vance is a split plan with an open concept kitchen in the back, which can really make the most of a pretty yard or view. The large front porch is very inviting and a great place to sit and meet your neighbors. A commonly used customization for this plan is adding a fireplace to the great room to maximize the coziness of the home.
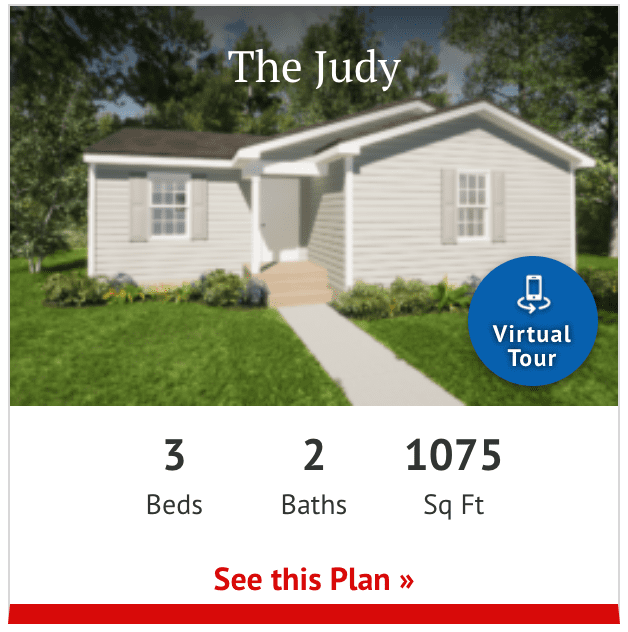 Judy
Judy
- Beds – 3
- Baths – 2
- Garage – optional
- Standard square feet – 1,075
- Collection – Classic Series
The Judy is a classic floor plan that’s simple and cute. It has everything you could want under one roof in a modest footprint. This cleverly designed floor plan works great for those looking for a low-maintenance home or even a vacation home.
Would you like to see more of our beautiful floor plans? Check out our handy Floor Plan Guide to get the scoop on all of our affordable custom homes.
About Value Build
Value Build Homes is a custom home builder that serves North Carolina and South Carolina by providing high-quality, affordable new construction homes. We offer more than 25 different new home plans or you have the option to create your own unique configuration. With offices across North Carolina and South Carolina, we continue to deliver on our promise to never sacrifice quality for one of the most important financial investments in our homeowner’s life. For more information, Ask an Expert with our Live Chat, call 919-899-4488 or make an appointment.

